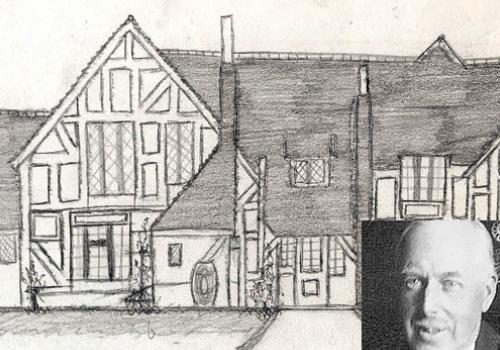Home >> News >> 2010 >> Dec >> Property News - Historian who lives in house designed by anti-Modernist architect issues a plea for listing
Property News - Historian who lives in house designed by anti-Modernist architect issues a plea for listing

Published: 2 December, 2010
by DAN CARRIER
Calls to protect ‘wibbly-wobbly’ Shadbolt home
A HISTORIAN who has studied the life of the architect behind the house he lives in is urging English Heritage to help prevent the demolition of a property in Highgate designed by the same man.
Blunden Shadbolt, who designed and built Fitzroy Farm, in Fitzroy Park, Highgate, is an unsung hero of British architecture – and his eccentric artistic sensibility has been chronicled by David Schenke.
Mr Schenke, 89, has lived in a Shadbolt home in Surrey, one of seven he built in Redhill, for many years and has travelled the country searching out hidden gems by the man who built the home he now lives in. Mr Schenke is now campaigning for Fitzroy Farm to be granted listed status. It was partly destroyed by fire in the 1970s and is now subject to a planning application which could see it razed to the ground.
Mr Schenke says he became fascinated by Shadbolt, whose designs he calls “wibbly-wobbly”, because their features were the opposite of the Modernist trends being forwarded by his contemporaries in the early 20th century. He has also met the architect’s daughter, Joy Rothwell-Walker.
Mr Schenke said: “I was searching for information concerning Fitzroy Farm and I came across the Camden New Journal website, with the news that there are plans to demolish this house. It is wonderful to have a home like this in Highgate and I was horrified to learn it may be pulled down.”
Shadbolt was born in 1879. His father was a Wandsworth timber merchant, and he left school aged 16 to join a firm of architects as an apprentice.
By 1901 he had trained with an architect called George Hall, a fellow of the Royal Institute of British Architects and begun to build homes in the William Morris style of the period. A religious man with a deep love of nature, Mr Schenke says Shadbolt’s beliefs influenced his designs,
He said: “Blunden was strongly influenced by the rural surroundings that he found while working in villages around Horley. Having observed that nothing in nature was completely straight, he determined that his timber-framed houses should be likewise and so be in complete harmony with the trees around them.”
This meant consciously not using plumb lines to measure walls or pillars, and encouraging his builders to work without referring constantly to drawings.
“Only ancient bricks, stone, tiles and oak beams were used and every effort was made to avoid a ‘mechanical’ appearance,” said Mr Schenke.
“The vertical accuracy of the construction depended entirely on the judgment of the eyes. Similarly, rows of bricks were deliberately set out of line and the ridges of roofs distorted to give the appearance of having sagged with age.
“Any moss growing on the old tiles was carefully preserved, so that on the day of completion, his timber-framed houses appeared in a style aptly described by one historian as ‘wibbly-wobbly’. These homes not only appeared ancient, but were genuinely ancient on the very day of their completion.”
It was not always popular with the construction workers he employed, as they felt his quirks would reflect badly on them.
Mr Schenke said: “Bricklayers were often reluctant to work on the buildings that Shadbolt designed, for fear that, because of the uneven nature of the bricklaying, their future employment prospects might be jeopardised.
“It was said by a builder of the time that some bricklayers who worked on these buildings even took to covering their faces so that they would not be recognised.”
Mr Schenke says his works unintentionally fooled experts who studied his buildings without knowing their history.
“Such was his talent and attention to detail that, in years long past, several of his houses were believed to be centuries old and inadvertently classified as Listed Buildings,” he said.
Shadbolt was tragically killed in 1949, when he was knocked off his bike by a car.
Mr Schenke added: “His love of God and of nature is reflected in the beauty of his buildings and we are fortunate that he left such a wonderful legacy in this south-eastern corner of England. It would be marvellous if his work at Fitzroy Farm was recognised as such.”
English Heritage are currently considering whether enough of the home remains for it to be listed.
The owners of Fitzroy Farm were unavailable for comment.




Comments
The drawing you have shown
Submitted by Anonymous on Sun, 2010-12-05 18:00.Just for your interest, the photo of the drawing you show at the head of this article, was made by my cousin Heidi Rothwell-Walker, Blunden Shadbolts grand-daughter, whose mother Joy-Rothwell-Walker was Blunden's daughter, and my mothers sister.
I truly hope that the demolition of my grandfathers house can be prevented, and it would be fantastic if English Heritage were to class it as listed, as are several other of his houses in Surrey.
Regards
James "Blunden" Prior (grandson).
Post new comment