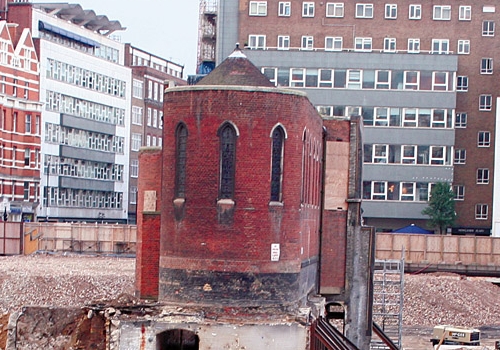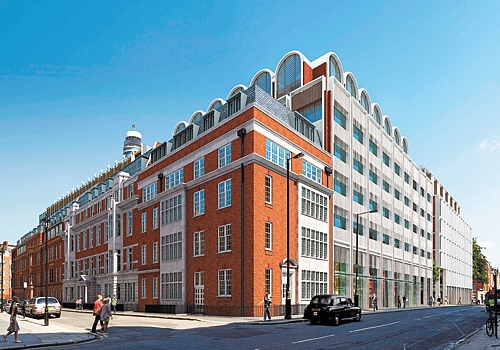Former Middlesex Hospital site plans submitted


Published: September 29, 2011
by TOM FOOT
A GOTHIC chapel that has stood alone in the heart of the former Middlesex Hospital site since 2005 could be brought back into use.
Final designs for the building site in Fitzrovia, including restoration of the listed chapel and the creation of a new public square, were submitted to Westminster Council planners on Friday.
The scheme – which has been criticised for having too few affordable homes – could be complete by 2014.
The Italian Gothic chapel was built in 1891 and formed the heart of the original Middlesex Hospital, with the later buildings constructed around it.
Lifschutz, Davidson and Sandilands, along with Sheppard Robson, have drawn up the designs for a development that includes 237 private homes and 54 on-site affordable homes, 210,000 square feet of offices and 21,000 square feet of shops and restaurants.
An earlier scheme put forward by developers the Candy brothers would have included at least 82 affordable homes.
A consortium of the Icelandic bank Kaupthing, the investment group Aviva Investors, and property developers Exemplar have now taken over the project.
Exemplar spokesman Clive Bush said: “We have ensured the design reflects and respects the existing architecture of Fitzrovia and retains the existing facade along Nassau Street.”
The developers say indoor space will be offered to All Souls Primary School, based on nearby Foley Street.
A further public exhibition will be announced on the developers’ website www.themiddlesex.com.




Comments
Post new comment