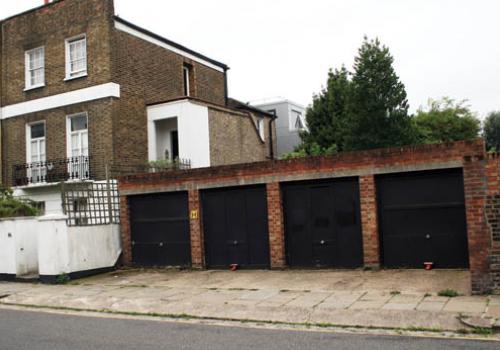Property news: Go-ahead on Rochester Road garage site, following 39 year delay

WORK is finally set to begin on a new home that will replace four unused garages, nearly 40 years after plans for the project were first submitted.
A two-bedroom house will be built on Rochester Road in Kentish Town after the Town Hall gave the go-ahead for the low-rise property.
Designed by Nick Willson Architects, “Veil House” will be sited in the heart of one of Kentish Town’s best-loved and well-maintained conservation areas.
Back in 1972, the owners of the four garages – built 10 years previously – were refused permission to put flats on top of them. Twenty years later, a further application was submitted – and was again refused, while an unsuccessful third attempt was made in 2001 for another house with a garage.
Work will start by autumn to build a new modern home with green credentials.
Mr Willson said the plans had to be tailored to fit in with the Victorian street the garages were in.
“There were height restrictions and it is also a conservation area,” he said.
“That meant we had to look at the height, mass and bulk. In our discussions with the planning officers, they said they wanted it to be quite low, and that limited what we could put above ground.”
The answer was to carve two bedrooms out below the site, and the designers were fortunate that unlike much of the rest of Camden, this part does not have underground watercourses that have become the scourge of basement buildings.
Mr Willson said: “We couldn’t do it above ground so we had to go down. We have put the bedrooms down there as they will not need so much daylight.”
And to provide light in the bedrooms downstairs the home will have lightwells at the front and a sunken courtyard at the back, with the architect also choosing light materials to reflect as much as possible.
The street front of the home will be instantly recognisable as the owners are fabric and textiles designers – Mr Willson used this as an influence to provide both light and privacy in the main living areas. The answer was a brick wall with peep-holes built into them.
Mr Willson said: “The owner is interested in fabrics and textiles and we wanted to transform that into an architectural statement – hence the name, Veil House.”
The design of the bricks means the rooms inside will still enjoy privacy – but the owners will have peep-holes to look out on to the street through. “It is an architectural talking point,” said Mr Willson.
“It screens the home, offers privacy and is much more sensitive than having a brick wall there.
Other features include a green roof, planted with sedum, and solar thermal panels that will provide hot water. It is also highly insulated and uses an eco-friendly timber frame.
by DAN CARRIER



